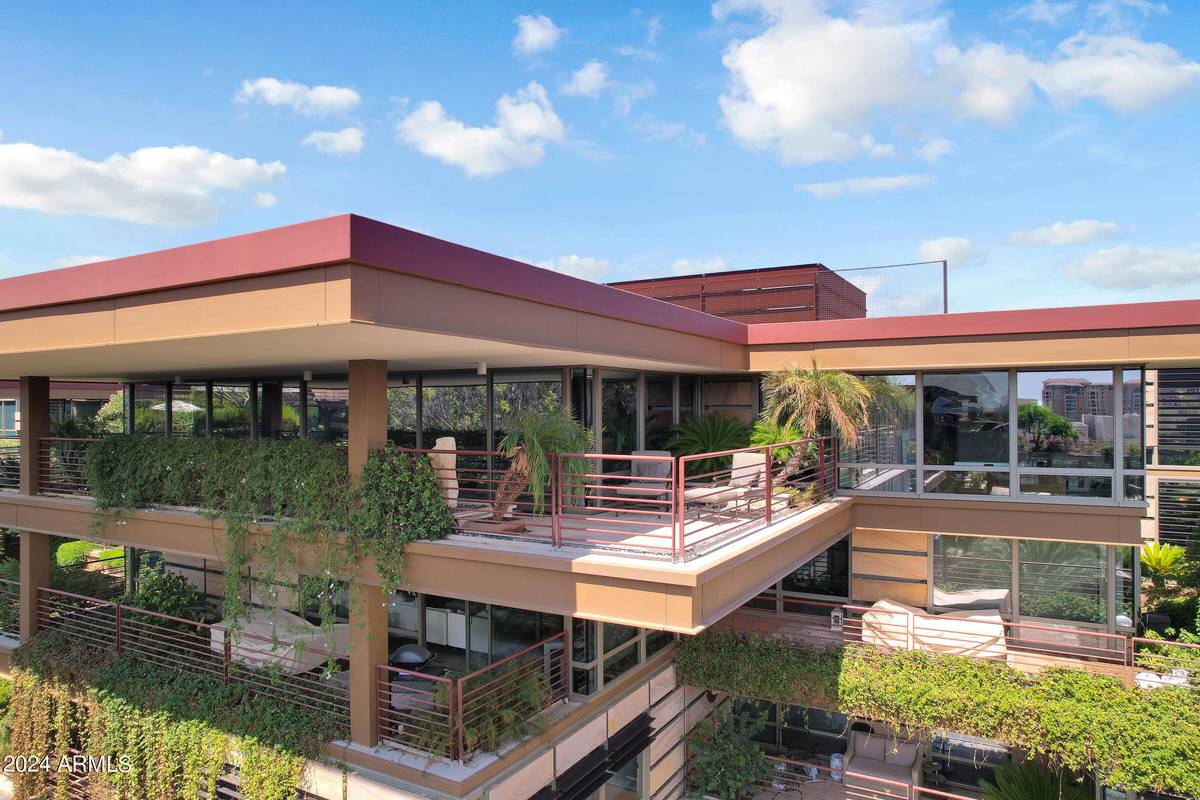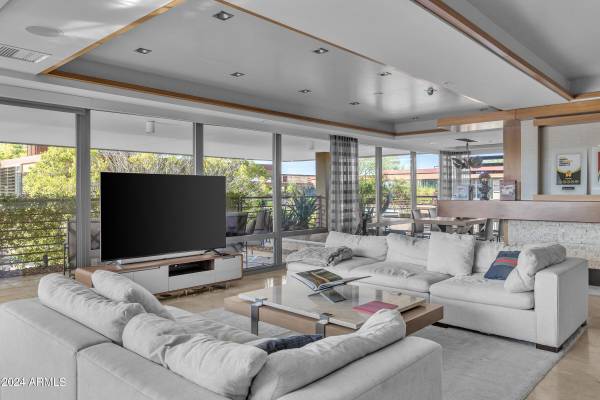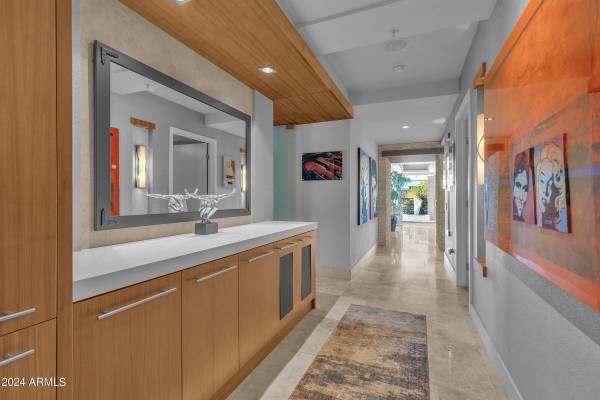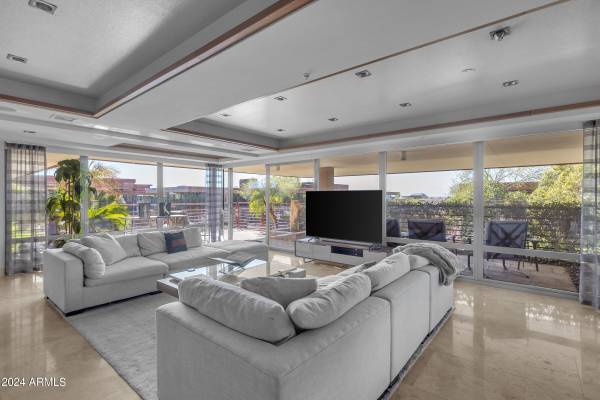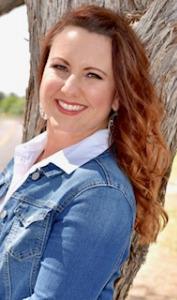
7141 E Rancho Vista Drive #PH 7008 Scottsdale, AZ 85251
3 Beds
2.5 Baths
2,487 SqFt
UPDATED:
11/21/2024 08:01 PM
Key Details
Property Type Condo
Sub Type Apartment Style/Flat
Listing Status Active
Purchase Type For Rent
Square Footage 2,487 sqft
Subdivision Optima Camelview Village Condominium Amd
MLS Listing ID 6786713
Style Contemporary
Bedrooms 3
HOA Y/N Yes
Originating Board Arizona Regional Multiple Listing Service (ARMLS)
Year Built 2007
Lot Size 2,481 Sqft
Acres 0.06
Property Description
Location
State AZ
County Maricopa
Community Optima Camelview Village Condominium Amd
Direction From Scottsdale Rd, head north and turn left (west) onto Rancho Vista Dr. Turn left at stop sign, then turn right to enter parking garage, and park in guest parking.
Rooms
Master Bedroom Split
Den/Bedroom Plus 4
Separate Den/Office Y
Interior
Interior Features Eat-in Kitchen, Breakfast Bar, Elevator, Fire Sprinklers, No Interior Steps, Roller Shields, Wet Bar, Kitchen Island, Double Vanity, Full Bth Master Bdrm, Separate Shwr & Tub, Tub with Jets, High Speed Internet, Granite Counters
Heating Natural Gas
Cooling Refrigeration
Flooring Stone, Tile, Wood
Fireplaces Number 2 Fireplaces
Fireplaces Type Two Way Fireplace, 2 Fireplaces, Living Room, Master Bedroom
Furnishings Furnished
Fireplace Yes
Window Features Sunscreen(s),Dual Pane,ENERGY STAR Qualified Windows,Low-E,Mechanical Sun Shds
Laundry Dryer Included, Inside, Washer Included
Exterior
Exterior Feature Balcony
Garage Electric Door Opener, Assigned, Community Structure, Gated
Garage Spaces 2.0
Garage Description 2.0
Fence None
Pool None
Community Features Gated Community, Pickleball Court(s), Community Spa Htd, Community Spa, Community Pool Htd, Community Pool, Transportation Svcs, Near Bus Stop, Community Media Room, Racquetball, Biking/Walking Path, Clubhouse, Fitness Center
Waterfront No
View City Lights, Mountain(s)
Roof Type Foam,Rolled/Hot Mop
Private Pool No
Building
Lot Description Desert Back, Auto Timer H2O Back
Dwelling Type High Rise
Story 7
Builder Name Optima
Sewer Public Sewer
Water City Water
Architectural Style Contemporary
Structure Type Balcony
New Construction Yes
Schools
Elementary Schools Kiva Elementary School
Middle Schools Mohave Middle School
High Schools Saguaro High School
School District Scottsdale Unified District
Others
Pets Allowed No
HOA Name Optima Camelview
Senior Community No
Tax ID 173-33-564
Horse Property N

Copyright 2024 Arizona Regional Multiple Listing Service, Inc. All rights reserved.


